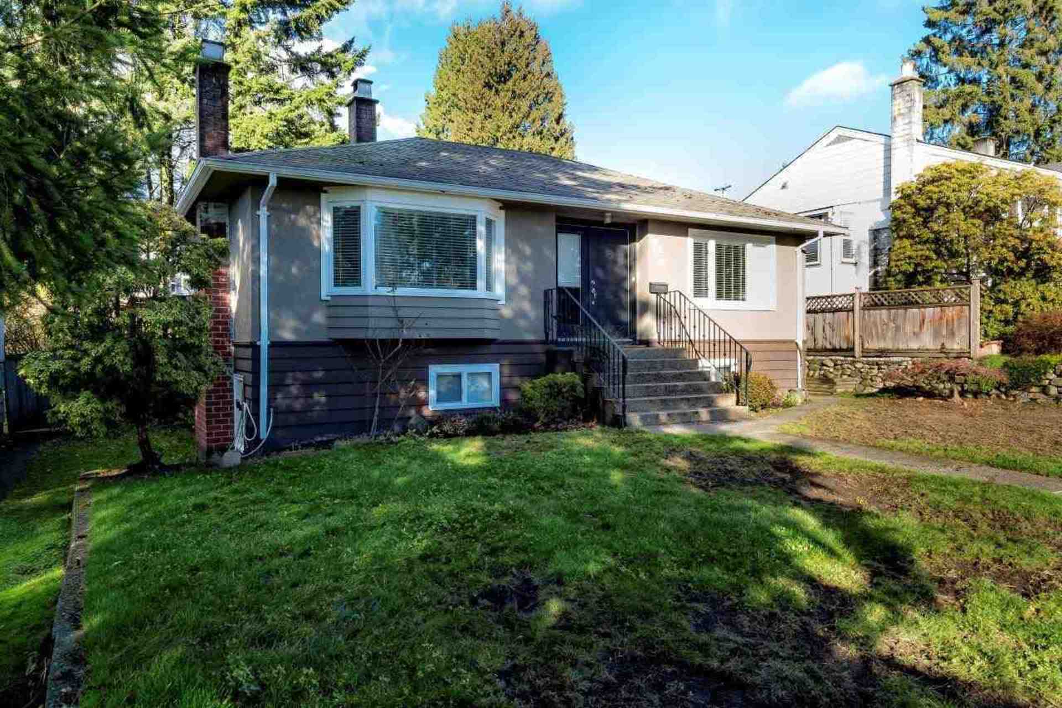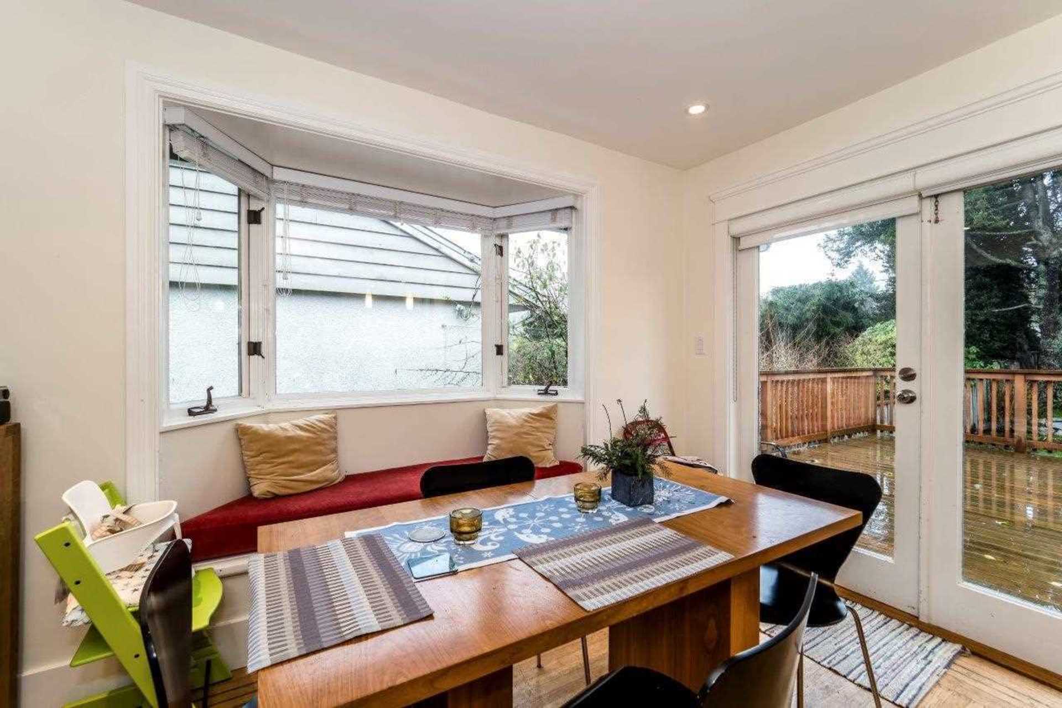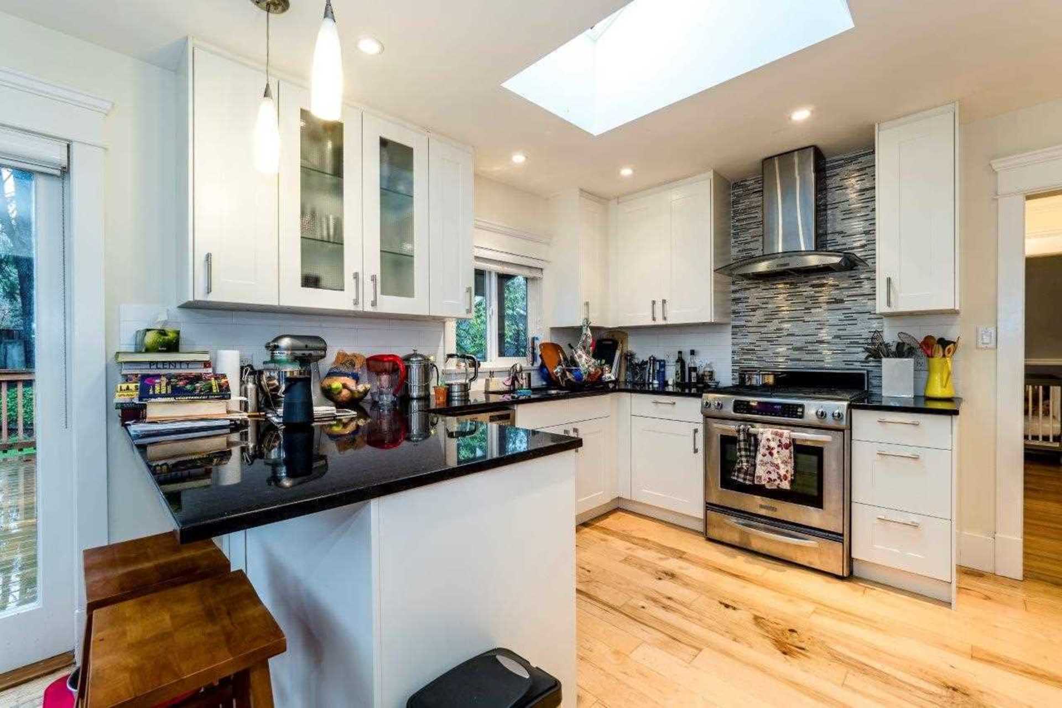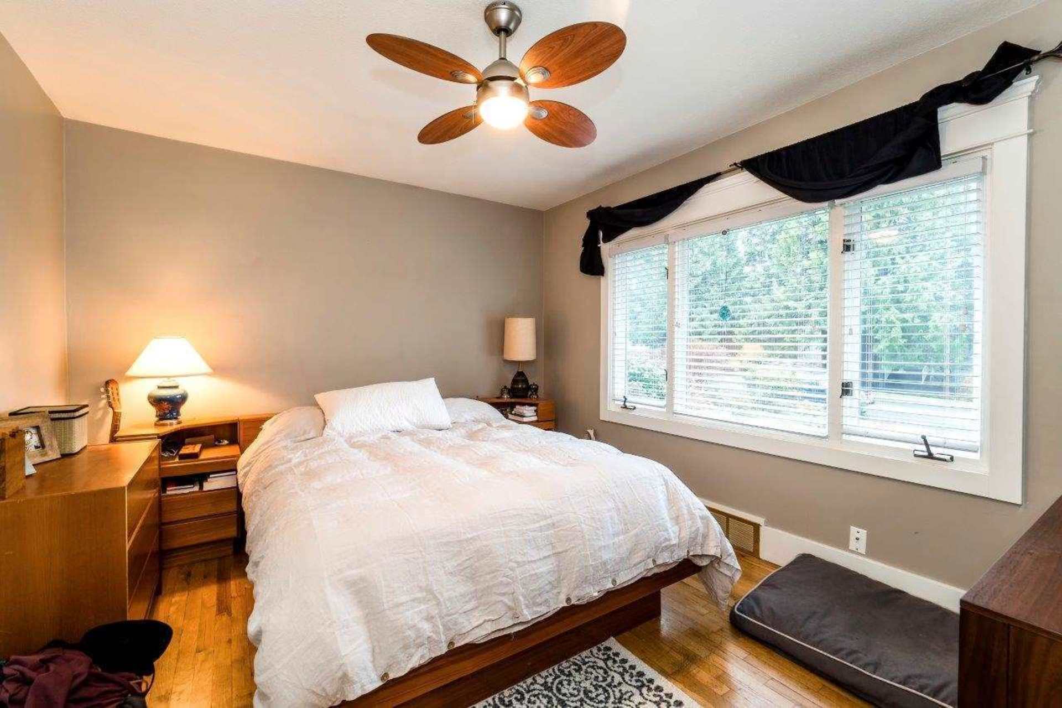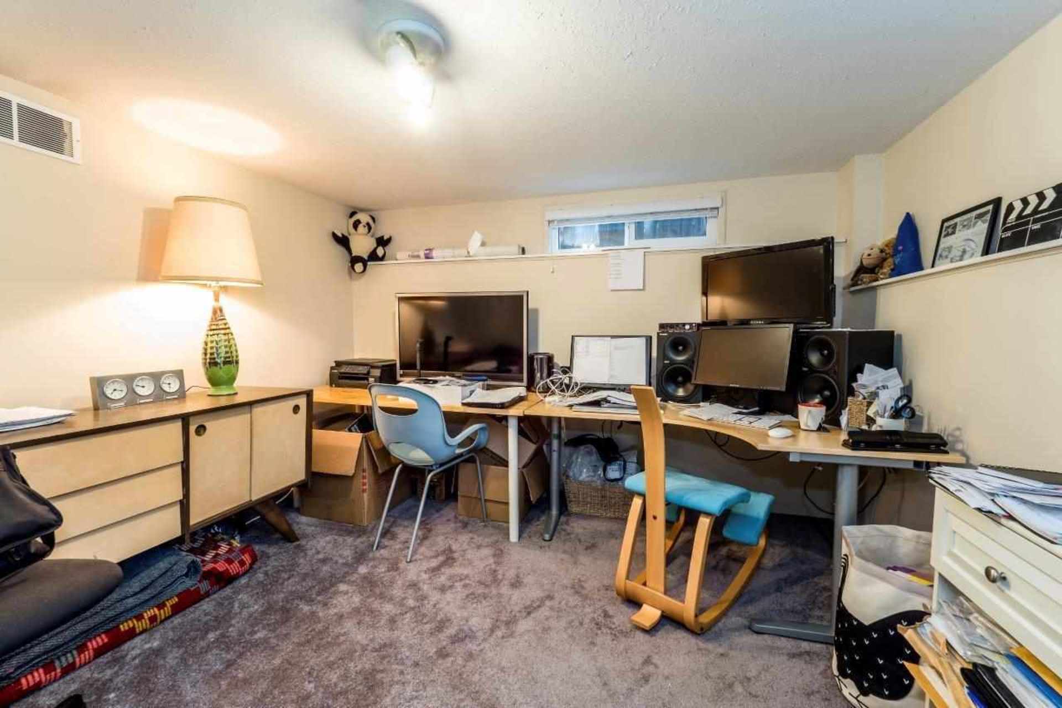Classic Upper Lonsdale Family Home
Classic Upper Lonsdale family home within a short stroll of Larson Elementary school and on a quiet child friendly street.
Main floor features large living room with bay window and wood burning fireplace,dining room with seating bay and french doors out to large cedar deck, granite and stainless kitchen, updated bathroom, Master bedroom plus childrens bedroom, hardwood floors.
Lower level features rec room, 2 bedrooms, large laundry/mud room, full bath, tons of storage and roughed in second kitchen. Large level yard with single garage and attached workshop.
Ideal for laneway house.
 Brought to you by your friendly REALTORS® through the MLS® System, courtesy of Lance Phillips & Co. for your convenience.
Brought to you by your friendly REALTORS® through the MLS® System, courtesy of Lance Phillips & Co. for your convenience.
Disclaimer: This representation is based in whole or in part on data generated by the Chilliwack & District Real Estate Board, Fraser Valley Real Estate Board or Real Estate Board of Greater Vancouver which assumes no responsibility for its accuracy.
Features
| MLS® | R2238735 |
| Type | House |
| Bedrooms | 4 |
| Bathrooms | 2 |
| Square Feet | 1,910 sqft |
| Lot Size | 6,750 sqft |
| Frontage | 50.00 ft |
| Depth | 135.15 ft |
| Full Baths | 2 |
| Half Baths | 0 |
| Taxes | $4,853.41 |
| Basement | Fully Finished |
| Storeys | 2 |
| Year Built | 1956 |
| Style | Rancher/Bungalow w/Bsmt. |


