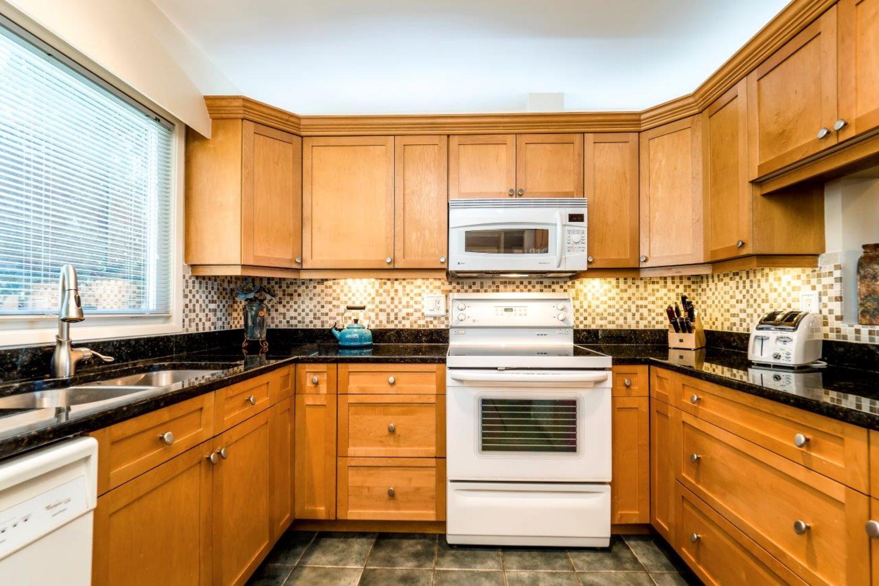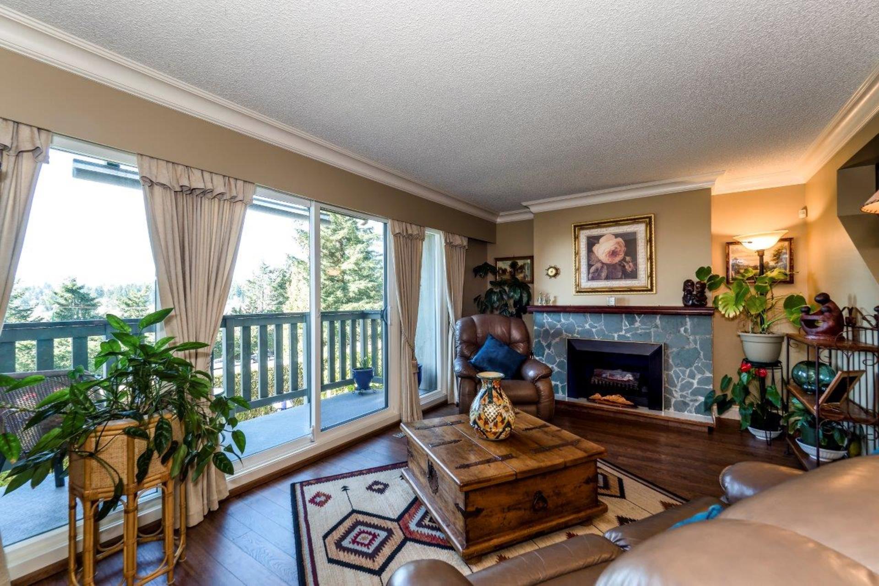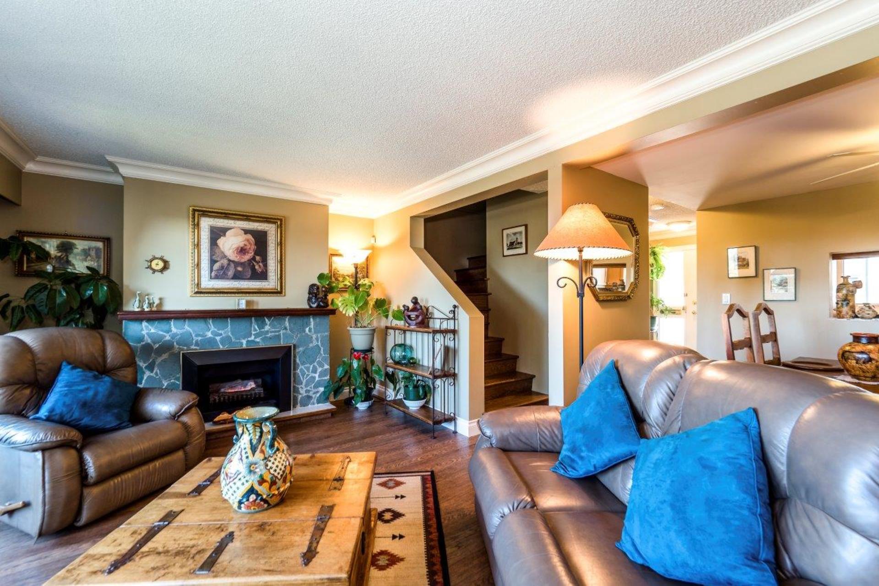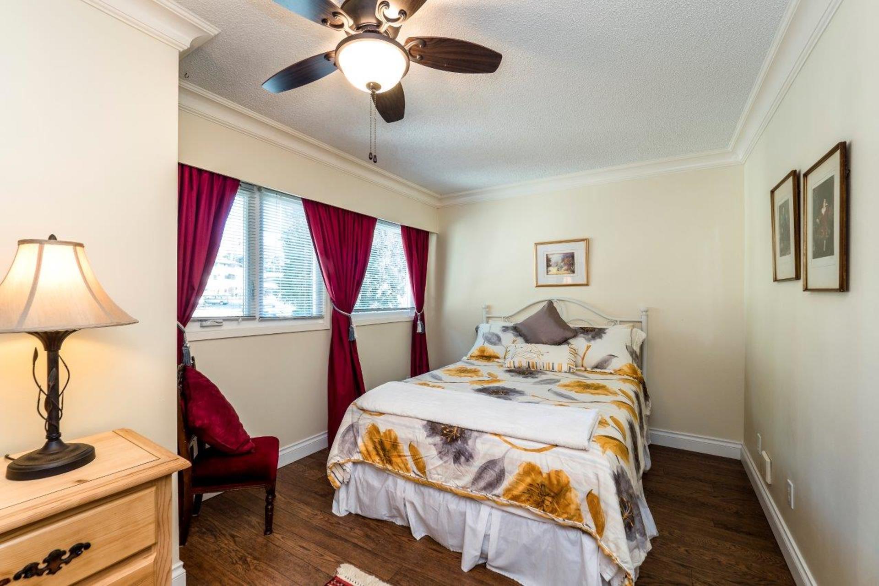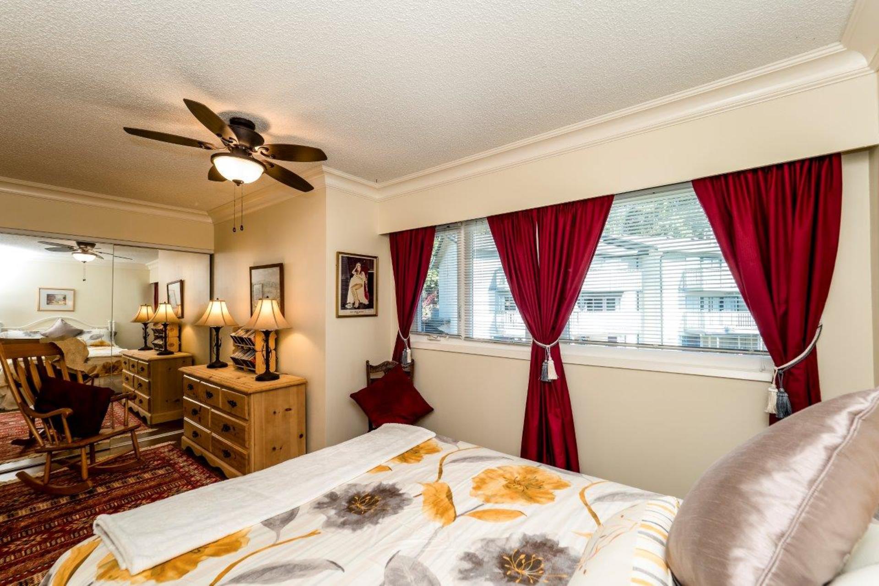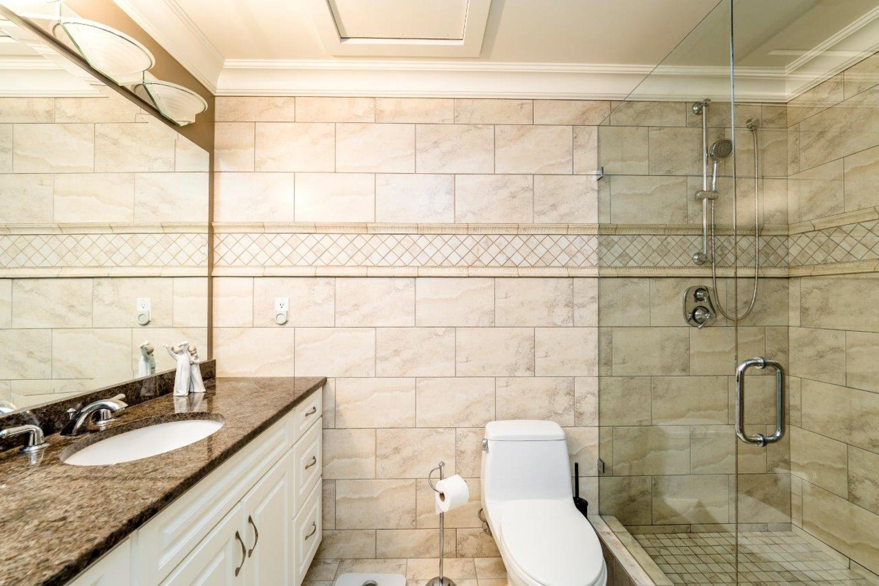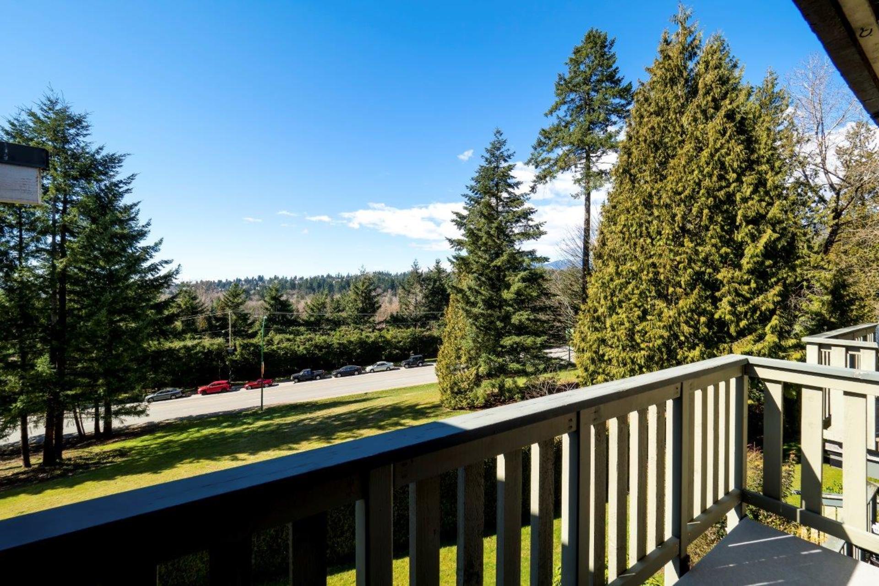View Townhome!
Beautifully renovated three level townhome with over 1,700 sq. ft.
Main floor features maple and granite kitchen, separate dining, two piece powder room, wood laminate flooring, large living room with cozy fireplace and sunny private deck.
Upstairs features spacious master with view deck, spa-like bathroom with oversized shower, huge second bedroom and pull down attic access with amazing storage.
Lower level is fully finished with walk out access to 247 sq. ft. southwest facing, sun drenched patio, large rec room (easily converted to 3rd bedroom), wet bar, granite and tile bathroom, full laundry with sink and cold storage.
Other updates include crown mouldings throughout, high end double paned windows on every level and high efficiency furnace. Extremely well run complex with outdoor pool, playground and extensive grounds.
Immaculate and absolutely move in condition!
 Brought to you by your friendly REALTORS® through the MLS® System, courtesy of Lance Phillips & Co. for your convenience.
Brought to you by your friendly REALTORS® through the MLS® System, courtesy of Lance Phillips & Co. for your convenience.
Disclaimer: This representation is based in whole or in part on data generated by the Chilliwack & District Real Estate Board, Fraser Valley Real Estate Board or Real Estate Board of Greater Vancouver which assumes no responsibility for its accuracy.
Features
| MLS® | R2248691 |
| Type | Townhome |
| Building | Lillooet Place |
| Bedrooms | 2 |
| Bathrooms | 3 |
| Square Feet | 1740 |
| Full Baths | 2 |
| Half Baths | 1 |
| Taxes | $2205.84 (2017) |
| Maintenance | $341.19 |
| Parking | 1 covered, 1 open |
| Fireplaces | 1 |
| Kitchens | 1 |
| Balcony/Patio | Patio(s) Deck(s) |
| View | Yes; City & Water |
| Rear Exposure | Southwest |
| Storeys | 3 |
| Year Built | 1972 |
| Style | Townhouse |
| Construction | Frame - Wood |






























