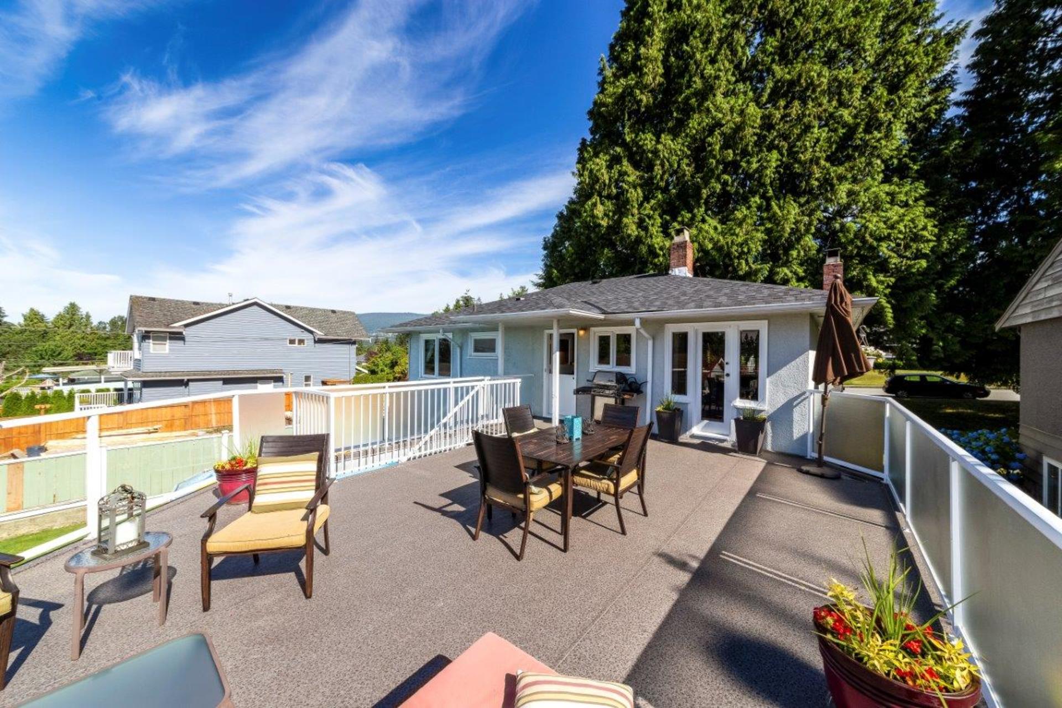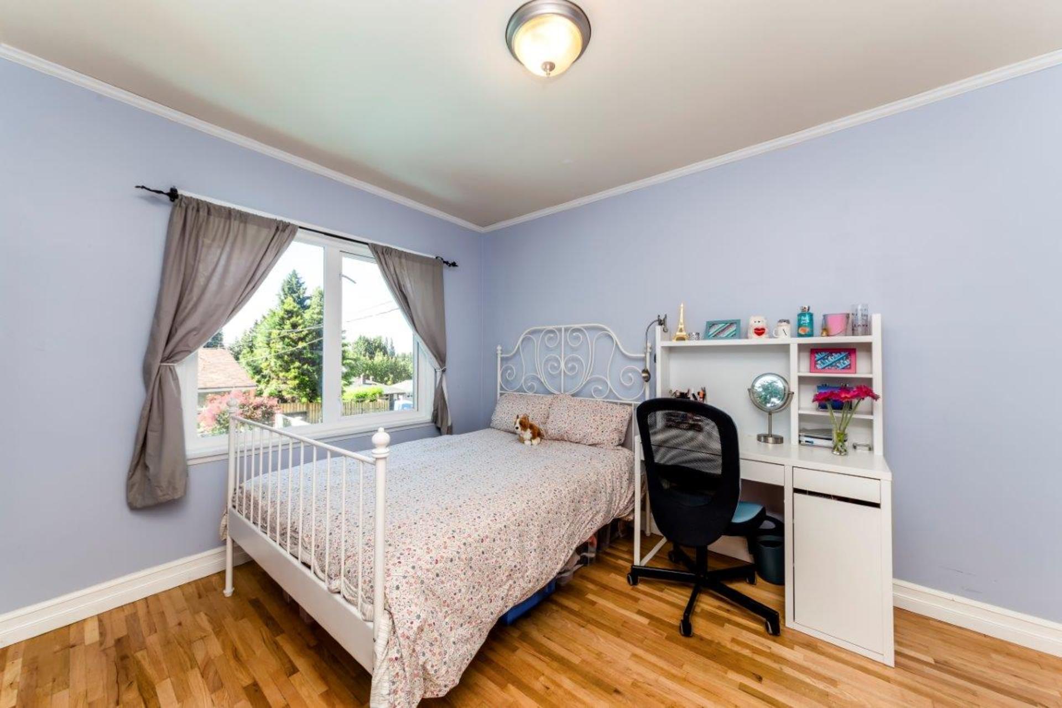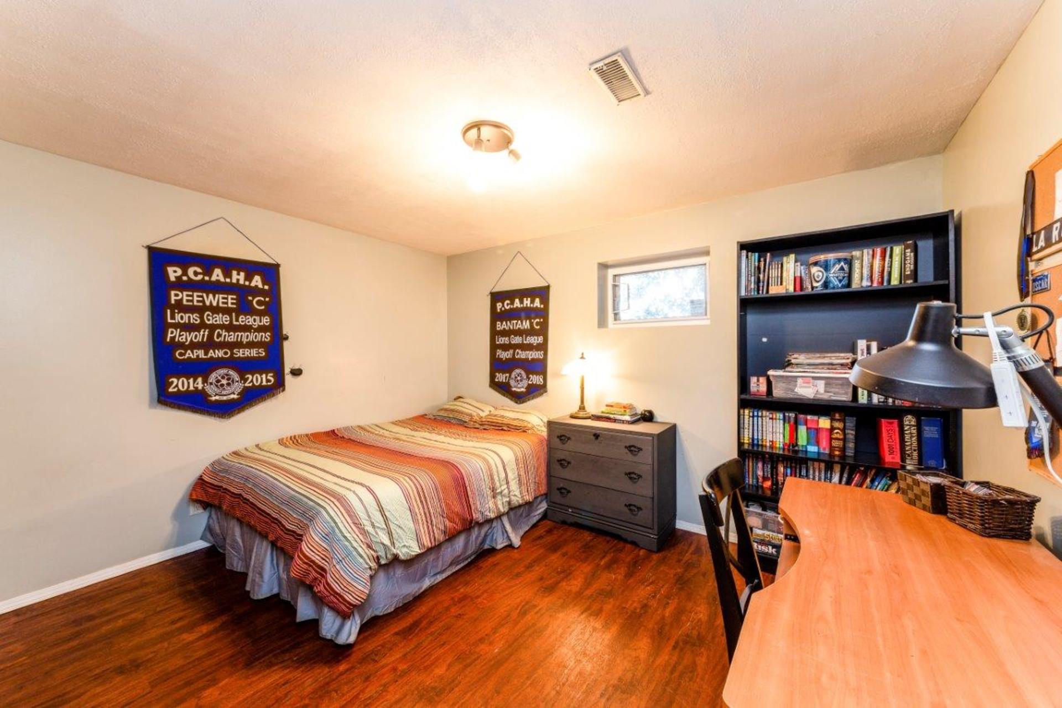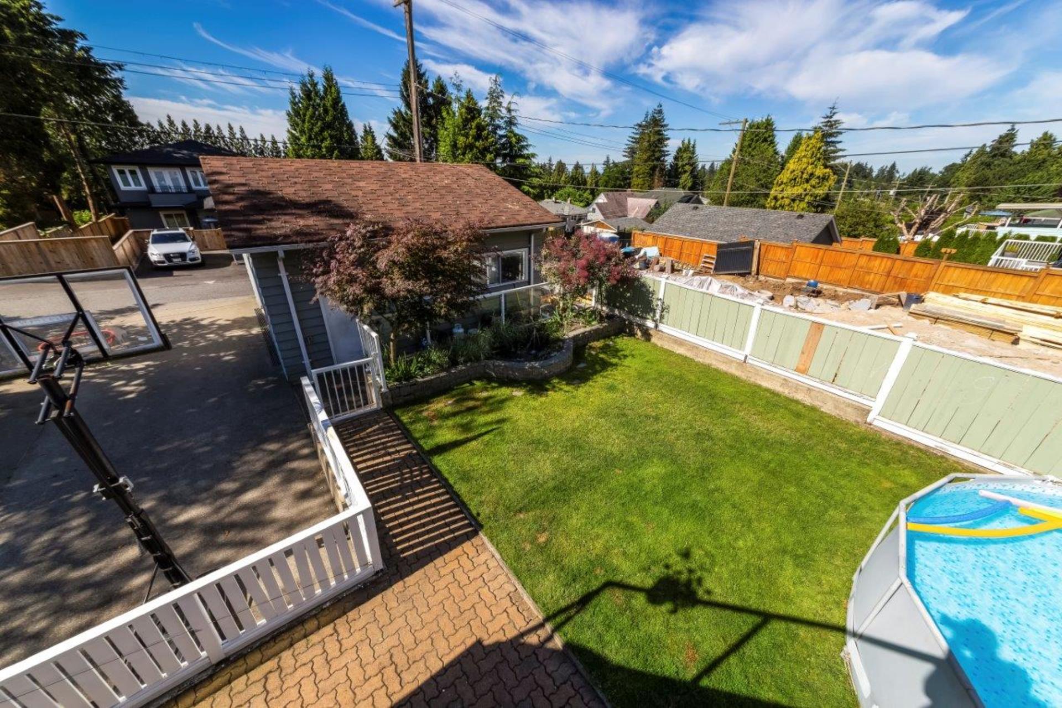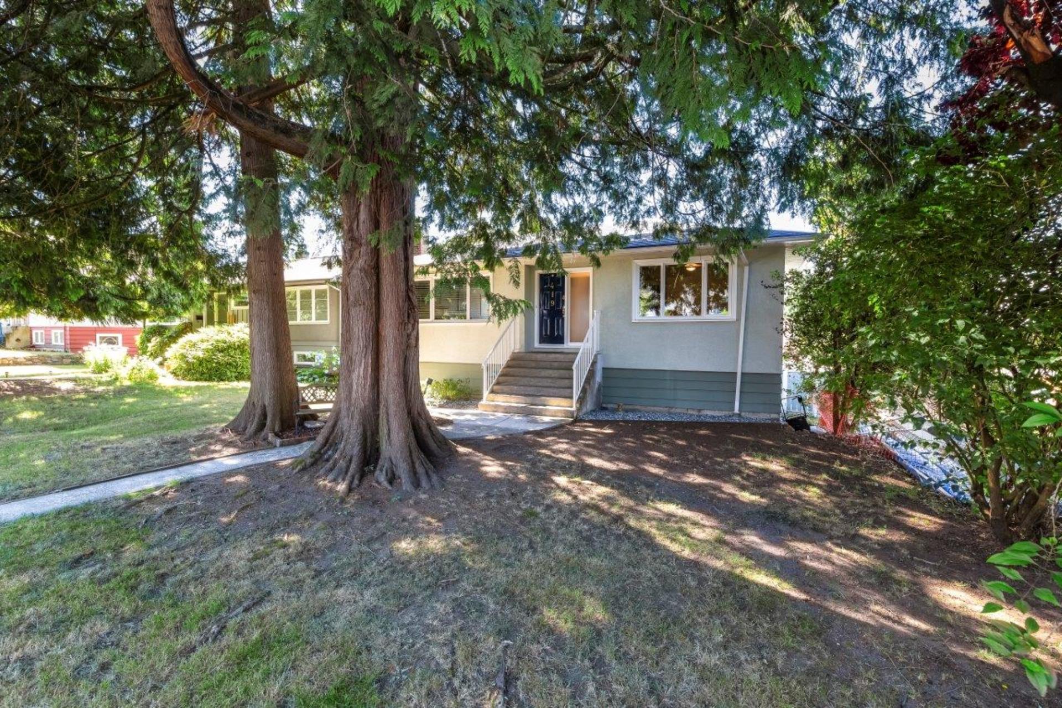THE PERFECT STARTER HOME!
This home is ideal for a young family with room to grow.
Renovate now or down the road. The choice is yours! The house is move in condition.
On the main floor find two bedrooms, a good sized living space with hardwood flooring that walks out to a large and sun-filled south facing deck.
Downstairs is an additional two bedrooms and a great rec room for kids to play.
A flat backyard plus a large driveway with lane access is perfect and safe for basketball, hockey or soccer games.
Also includes two car garage and large storage room for all your cars, bikes, etc.
 Brought to you by your friendly REALTORS® through the MLS® System, courtesy of Lance Phillips & Co. for your convenience.
Brought to you by your friendly REALTORS® through the MLS® System, courtesy of Lance Phillips & Co. for your convenience.
Disclaimer: This representation is based in whole or in part on data generated by the Chilliwack & District Real Estate Board, Fraser Valley Real Estate Board or Real Estate Board of Greater Vancouver which assumes no responsibility for its accuracy.
Features
| MLS® | R2427661 |
| Type | House |
| Bedrooms | 4 |
| Bathrooms | 1 |
| Square Feet | 1950 sq. ft. |
| Lot Size | 6750 sq. ft. |
| Frontage | 50.00 ft |
| Depth | 135.00 ft |
| Full Baths | 1 |
| Taxes | $5025.05 (2017) |
| Parking | 2 covered, 4 total |
| Fireplaces | 1 |
| Kitchens | 1 |
| Balcony/Patio | Sundeck(s) |
| Rear Exposure | South |
| Storeys | 2 |
| Year Built | 1953 |
| Style | 2 Storey |
| Construction | Frame - Wood |


