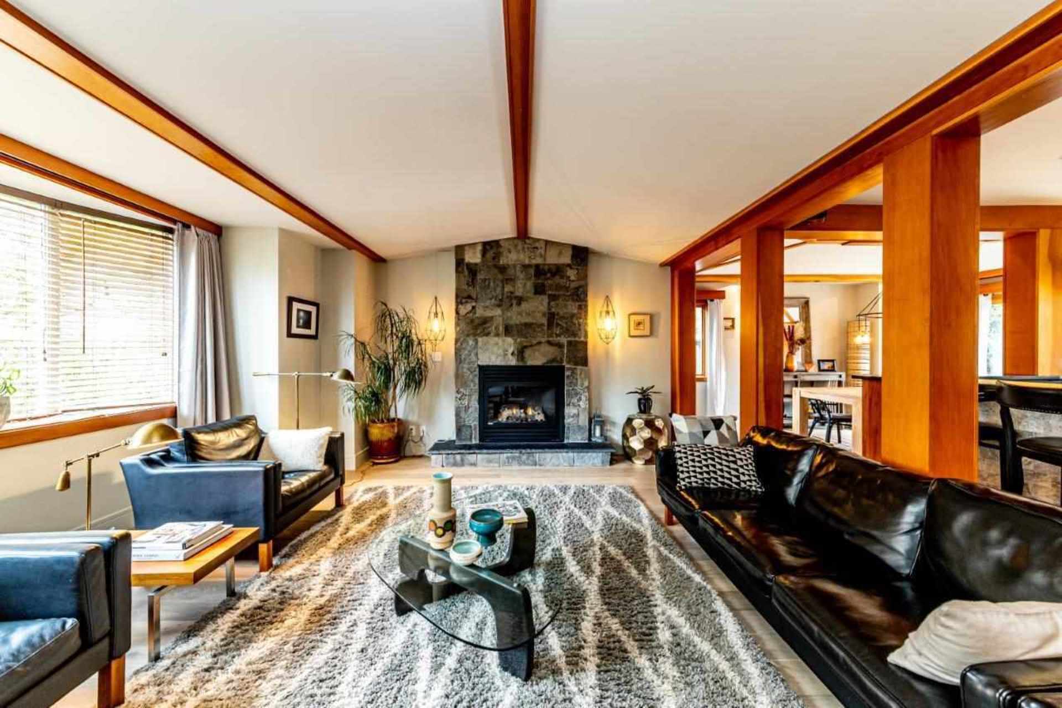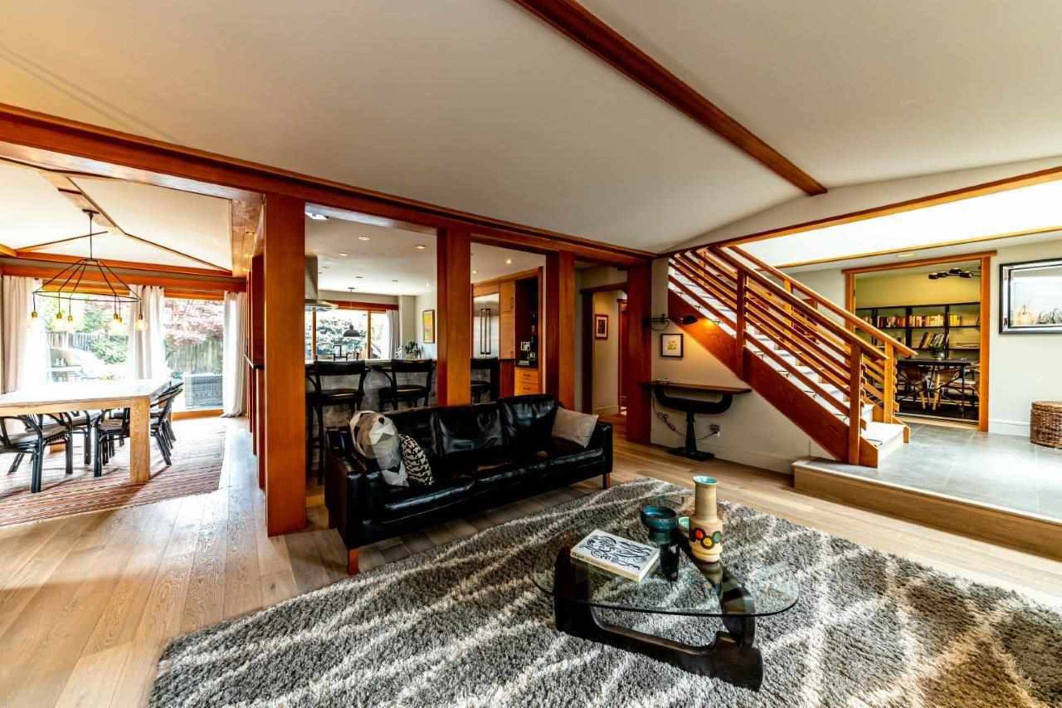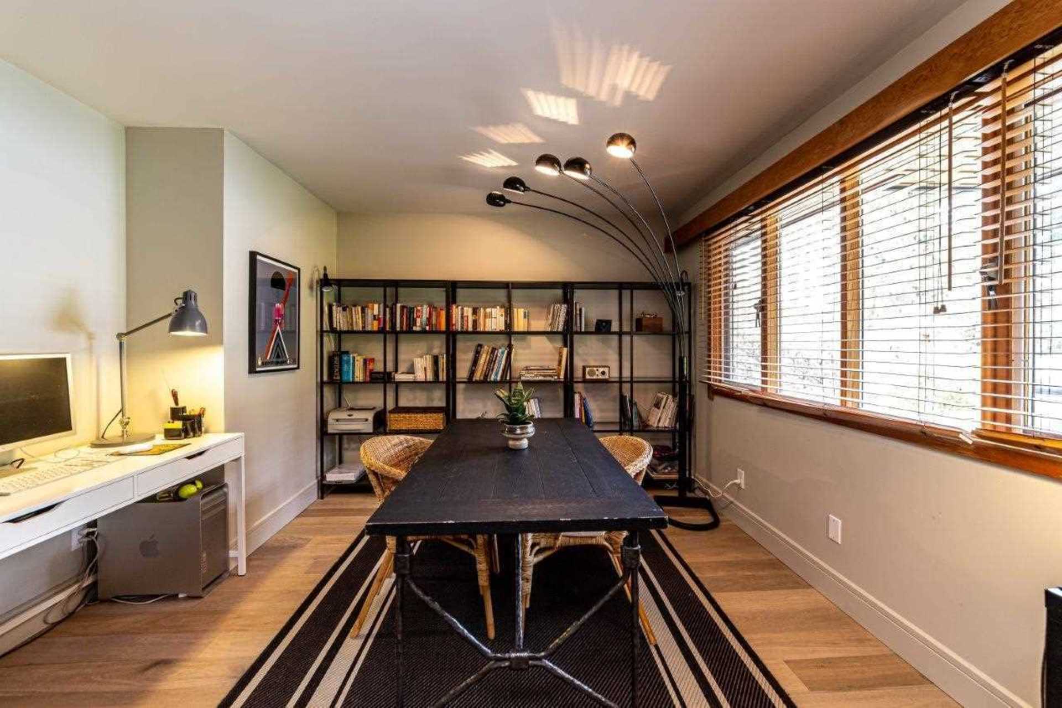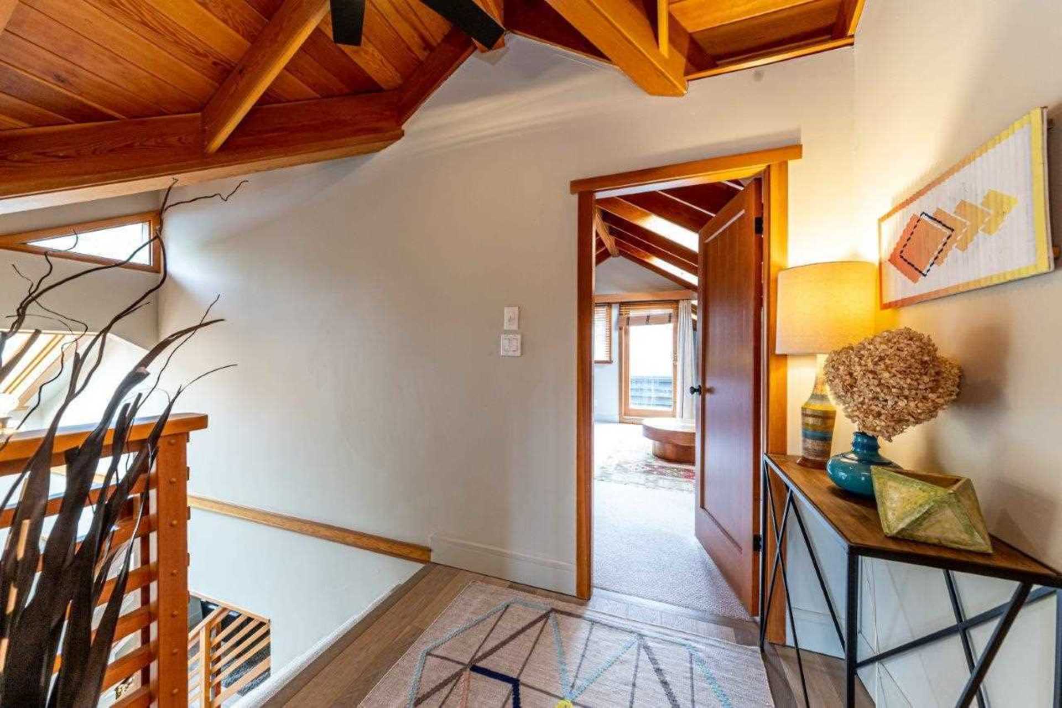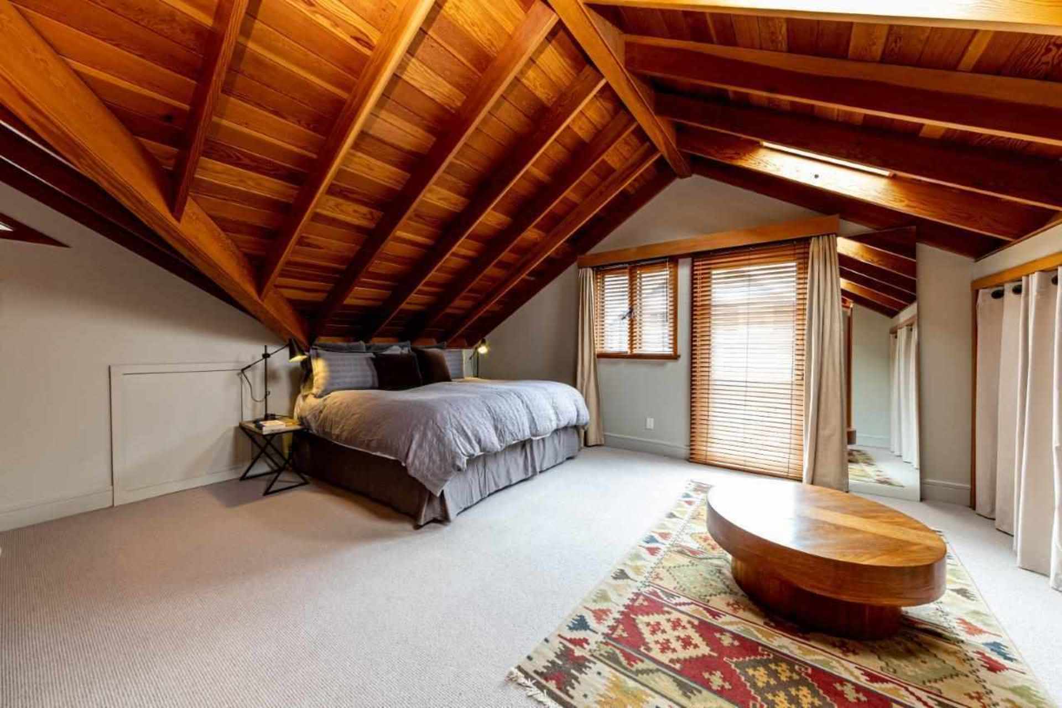Stunning Architectural Home Steps from Edgemont Village
This home will impress the moment you walk in with it’s extensive fir millwork, driftwood oak flooring and top of the line finishes.
You’ll be welcomed by a vaulted entry with skylight and basalt tiles which steps into an open plan living room with bay windows & natural stone f/p.
The chef inspired kitchen features Thermador & Viking Appliances, solid wood cabinetry and Italian Negresson Quarzite counters and the dining room is beautiful with recessed lighting, coffered ceilings and a seamless indoor-outdoor transition.
Other features include hydronic h/w radiant heating, a huge entertaining deck, flat, sunny, and private backyard.
Separate garage/studio with power, rough in sink and skylight. Fantastic location in Highland & Handsworth catchments and a short stroll to Edgemont Village.
 Brought to you by your friendly REALTORS® through the MLS® System, courtesy of Lance Phillips & Co. for your convenience.
Brought to you by your friendly REALTORS® through the MLS® System, courtesy of Lance Phillips & Co. for your convenience.
Disclaimer: This representation is based in whole or in part on data generated by the Chilliwack & District Real Estate Board, Fraser Valley Real Estate Board or Real Estate Board of Greater Vancouver which assumes no responsibility for its accuracy.
Features
| MLS® | R2454088 |
| Type | House |
| Bedrooms | 3 |
| Bathrooms | 3 |
| Square Feet | 2,262 sqft |
| Lot Size | 6,240 sqft |
| Frontage | 60.00 ft |
| Depth | 95,113.00 ft |
| Full Baths | 3 |
| Half Baths | 0 |
| Taxes | $8,149.03 |
| Parking | 2 |
| Fireplaces | 1 |
| Kitchens | 1 |
| Basement | None |
| Rear Exposure | East |
| Storeys | 2 |
| Year Built | 1950 |
| Style | 2 Storey |
| Construction | Wood |


