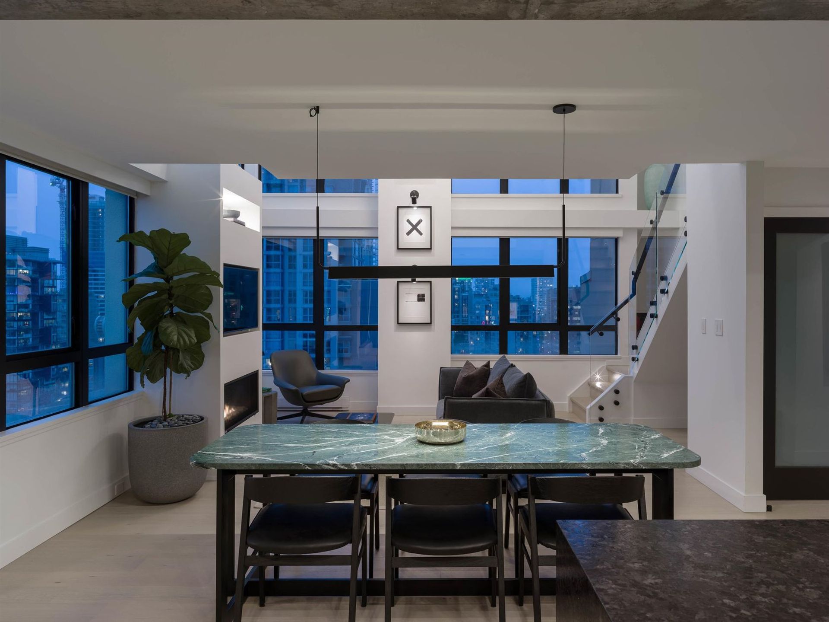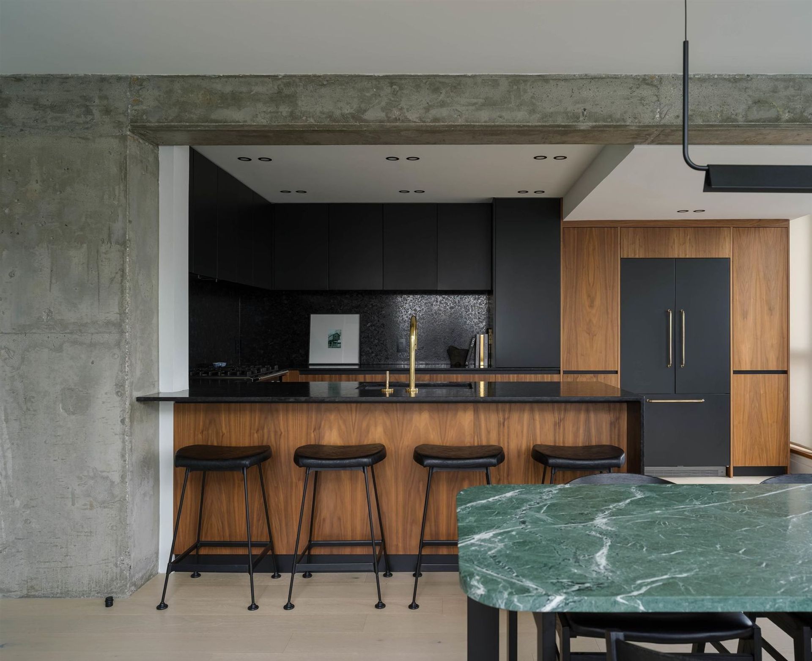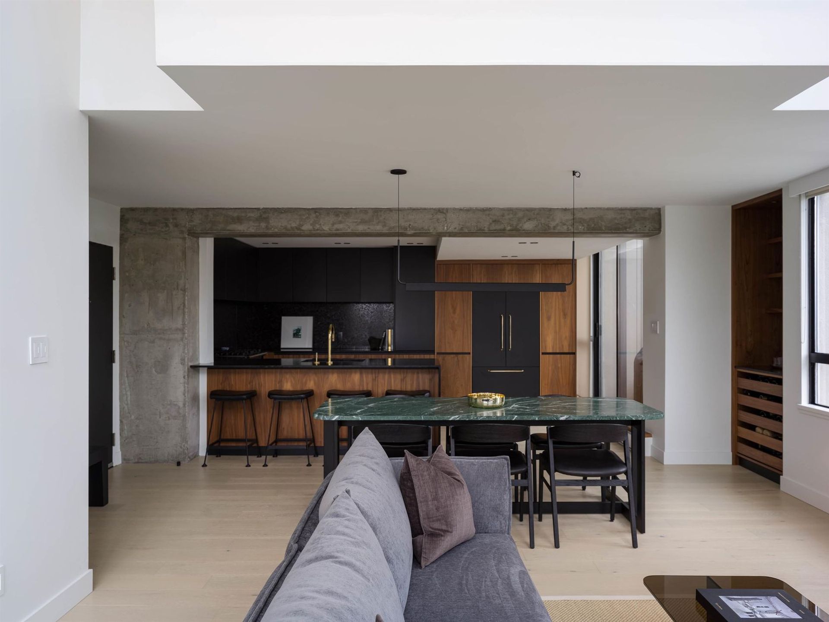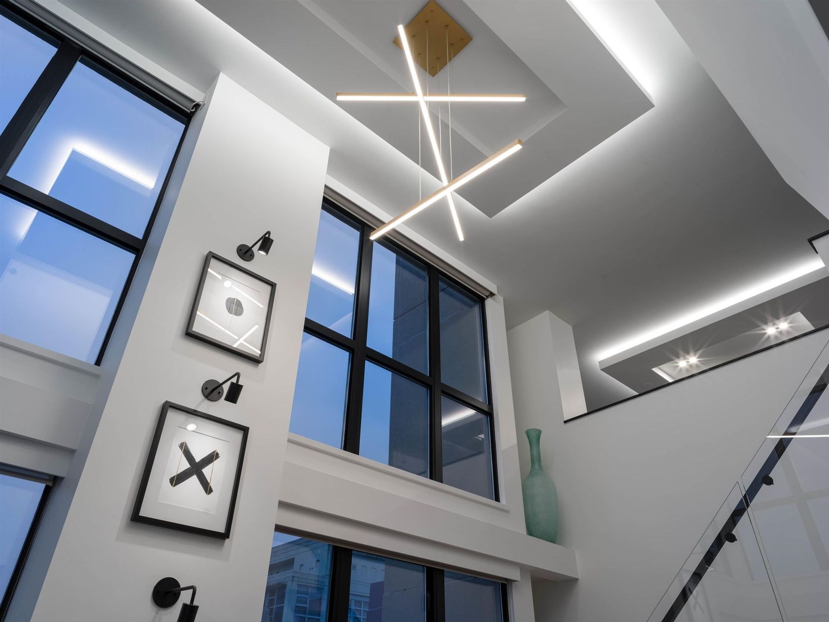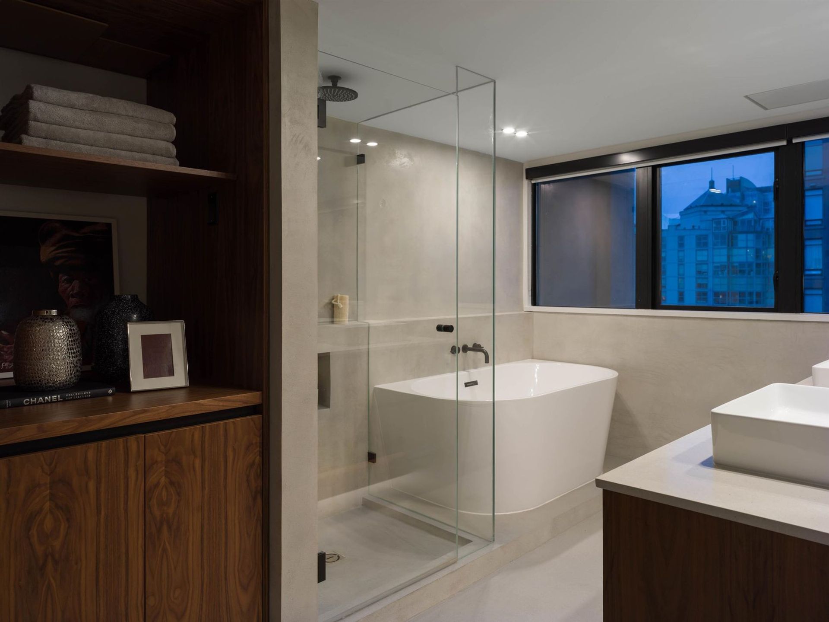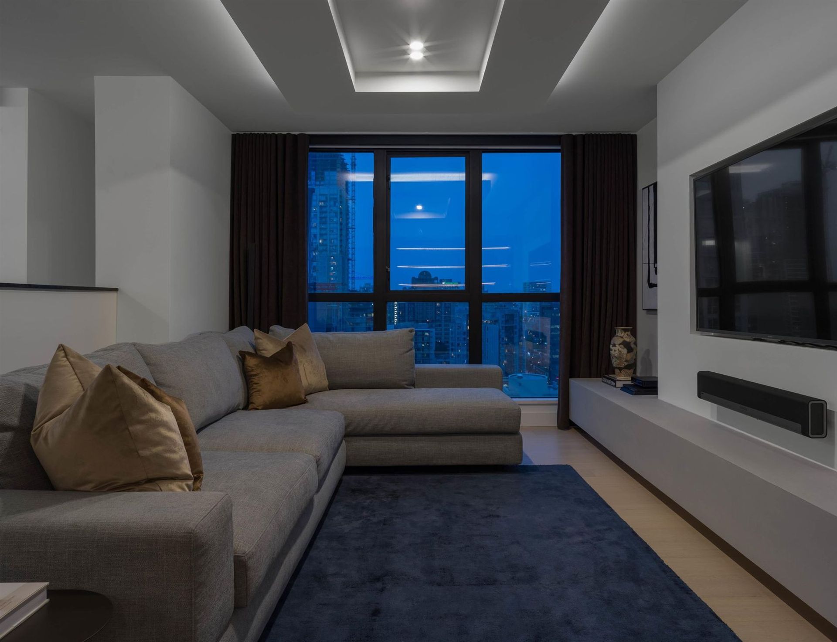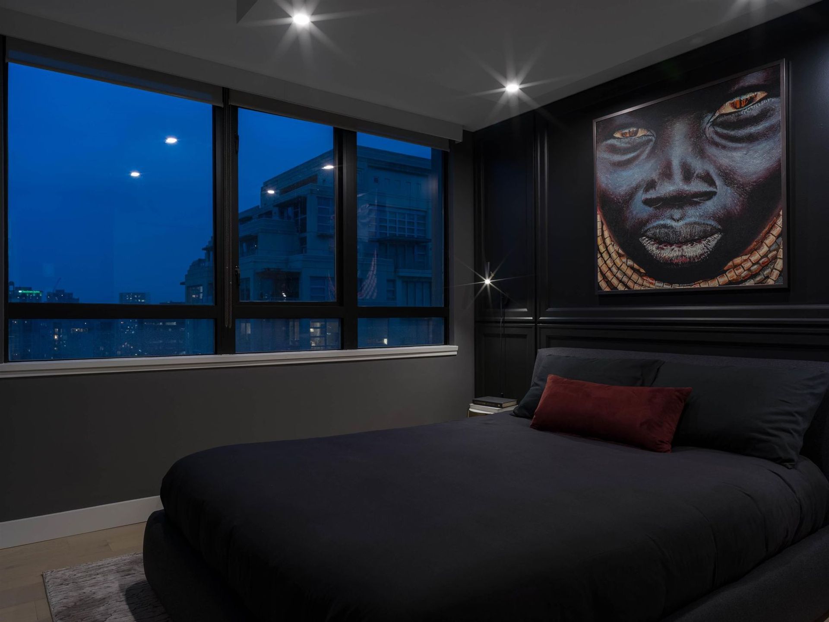A truly unique and sophisticated loft city home!
This high-floor residence was completely redone, featuring tray ceiling details, $80k in millwork, exposed concrete beams, custom draperies, and built-in TV/gas f/p.
The sleek walnut kitchen has integrated appliances, ‘leathered’ quartz countertops and backsplash, and built-in mini-bar.
Upstairs is a fully enclosed primary suite with walnut panelled wall, two built-in storage closets, and gorgeous walk-in closet. The ensuite features concrete-style plaster surfaces, double-vanity, wall-mounted fixtures, and spacious shower with separate bathtub.
Enjoy the custom media wall, ambient lighting, and built-in wall desk in the media room. The main floor also offers a private second bedroom and full bathroom with walk-in shower.
Listing provided by Oakwyn Realty Downtown
 Brought to you by your friendly REALTORS® through the MLS® System, courtesy of Lance Phillips & Co. for your convenience.
Brought to you by your friendly REALTORS® through the MLS® System, courtesy of Lance Phillips & Co. for your convenience.
Disclaimer: This representation is based in whole or in part on data generated by the Chilliwack & District Real Estate Board, Fraser Valley Real Estate Board or Real Estate Board of Greater Vancouver which assumes no responsibility for its accuracy.
Features
| MLS® | R2749865 |
| Type | Condo |
| Building | 1238 Richards Street, Vancouver West |
| Bedrooms | 2 |
| Bathrooms | 2 |
| Square Feet | 1,585 sqft |
| Full Baths | 2 |
| Half Baths | 0 |
| Taxes | $4,946 |
| Maintenance | $913.32 |
| View | City, mountain, and water |
| Storeys | 29 |
| Year Built | 1997 |
| Style | 2 Storey |


