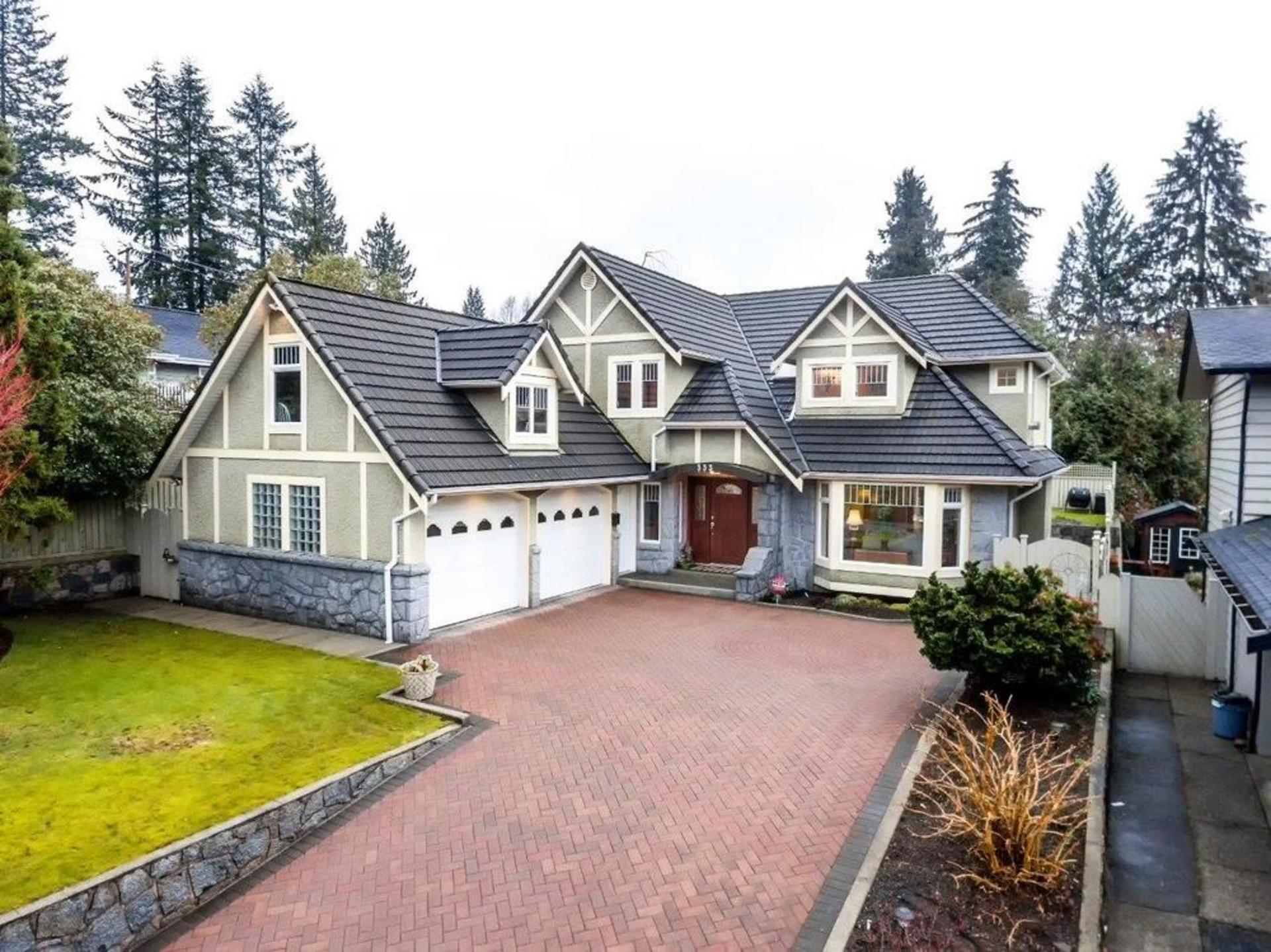About this House
in Upper Lonsdale, North Vancouver
Braemar Estate; beautifully constructed and maintained one owner traditional home in sought after neighbourhood. You will be wowed as you drive up the interlocking brick driveway to this impressive home. Built to last with 2 x 6 construction, concrete tile roof and slop dash stucco exterior.
Main floor features large entry hall, large living room with oak floors and walnut inlay, family-sized dining with city view and access to entertainment deck through French doors. Large kitchen with center island, Thermador range, extensive cupboards and full pantry, expansive eating area adjoining comfortable family room with beautiful oak hearthed fireplace. There is also a full laundry room, two piece guest bath and office/bedroom rounding out the main level.
Upstairs features four full bedrooms, three bathrooms; including large master with five piece ensuite and walk-in closet.
Lower level includes two bedrooms, full bath, storage room and cold storage, plus a registered two bedroom suite.
Lovely backyard is fully fenced and has SW exposure, mature gardens, storage shed, gazebo and greenbelt privacy.
Braemar Elementary and Carson Graham Secondary catchment.
A great place to put down roots.
Features
- Dual furnace
- Concrete tile roof
- Energy efficient windows
- R40 insulation throughout
- Close to schools
- Owner/builder occupied
- Quiet family neighbourhood
- 7 bedrooms
- 4 ½ bathroom
- Oversized double garage
- Custom granite facing and pillars on house with custom copper trim
- Slop dash extremely hardy exterior
- Shed and terraced backyard with gazebo
- Plenty of storage
- Wine room
- 2 x 6 construction
- Garden irrigation system
- Paved driveway
- ¾ inch solid oak floor with walnut inlay
- 8 ft attic space over garage can be converted to play room/work space
- Dual perimeter drainage system with crushed rock to prevent flooding
- Extremely well built with specialist trades
- Backing onto greenspace
- Views of the inlet and Lions Gate bridge
- Intercom system
 Brought to you by your friendly REALTORS® through the MLS® System, courtesy of Lance Phillips & Co. for your convenience.
Brought to you by your friendly REALTORS® through the MLS® System, courtesy of Lance Phillips & Co. for your convenience.
Disclaimer: This representation is based in whole or in part on data generated by the Chilliwack & District Real Estate Board, Fraser Valley Real Estate Board or Real Estate Board of Greater Vancouver which assumes no responsibility for its accuracy.
Features
| MLS® | R2147822 |
| Type | House |
| Bedrooms | 7 |
| Square Feet | 4,355 sq.ft. |
| Lot Size | 7,293 sq.ft. |
| Frontage | 58 ft |
| Depth | 125 ft |
| Full Baths | 4 |
| Half Baths | 1 |
| Taxes | $9,615.50 (2016) |
| Parking | 2 cars |
| Basement | Full, Fully Finished |
| Year Built | 1997 |
| Style | 2 Storey w/Bsmt. |





