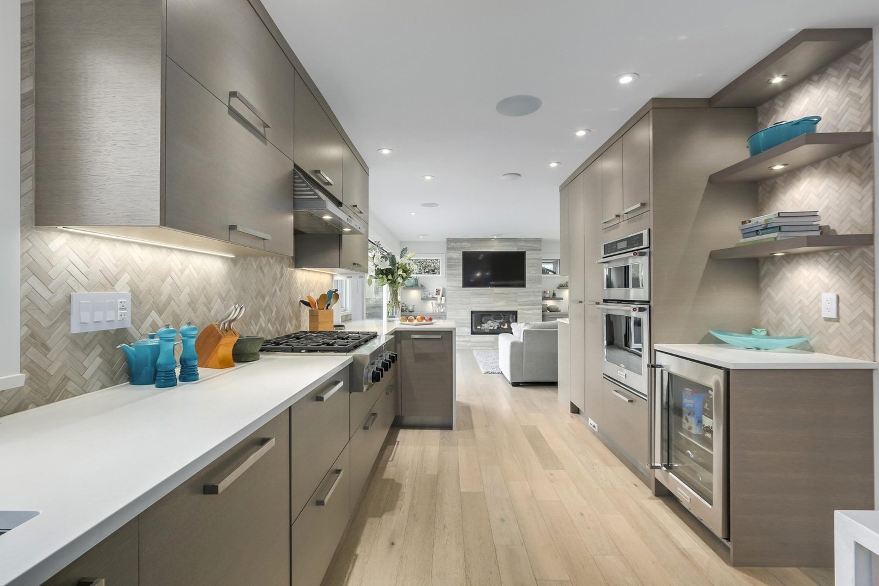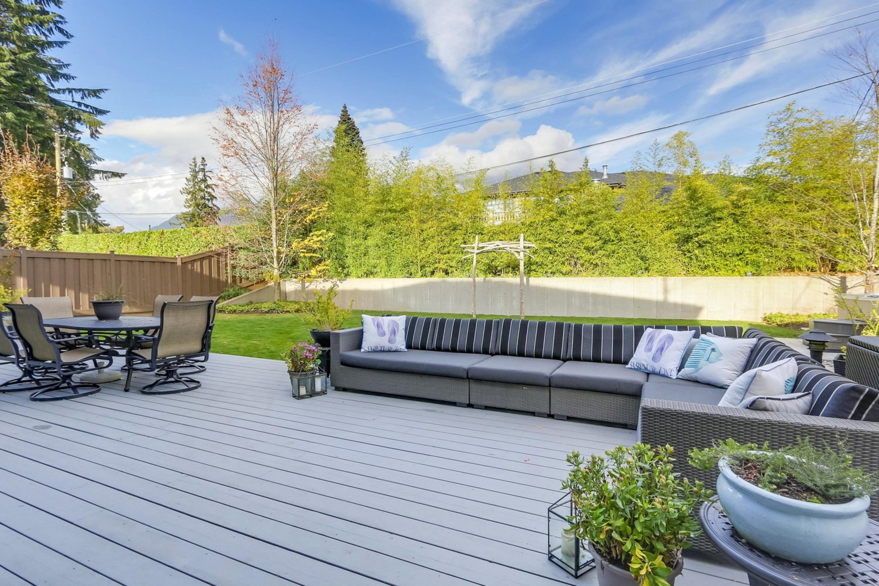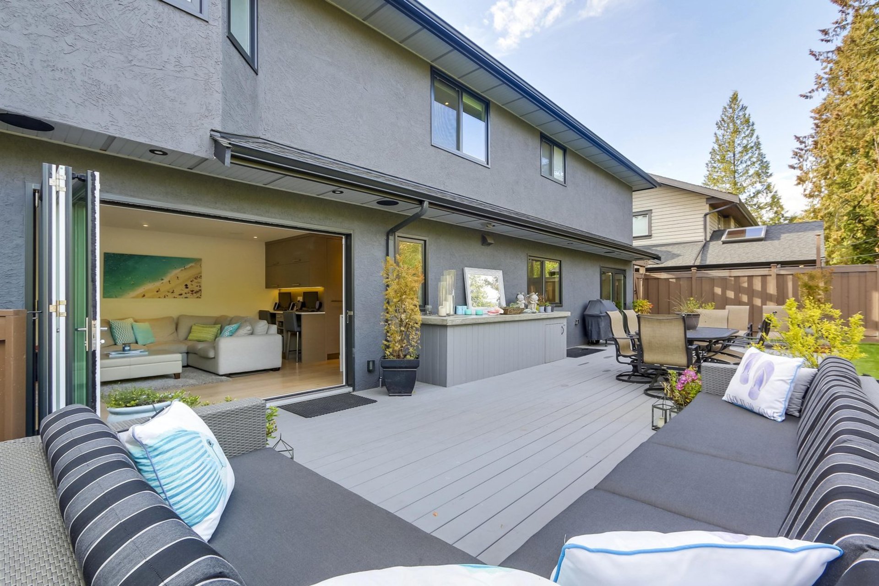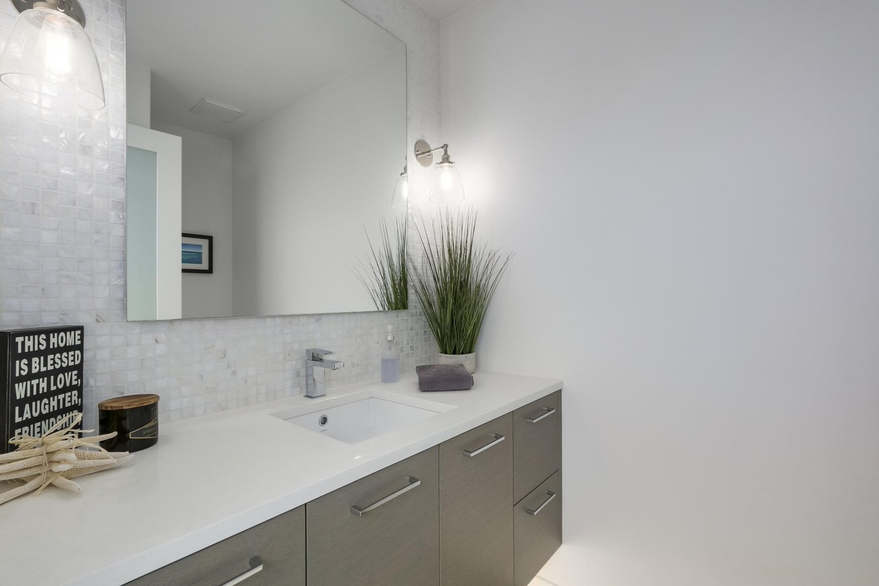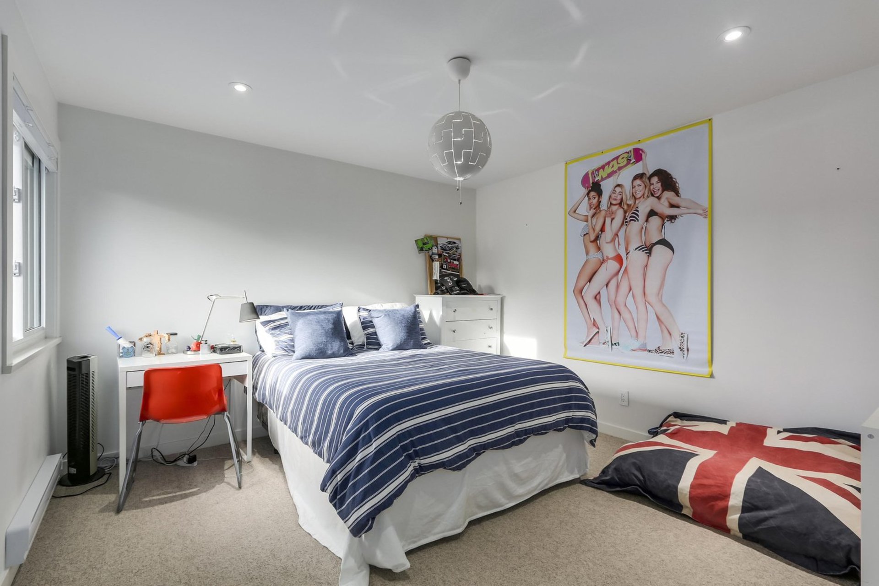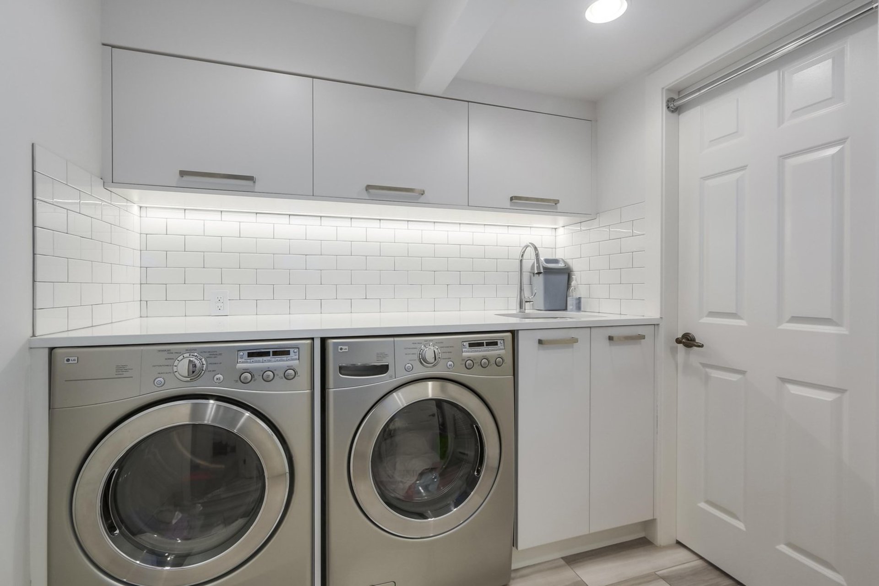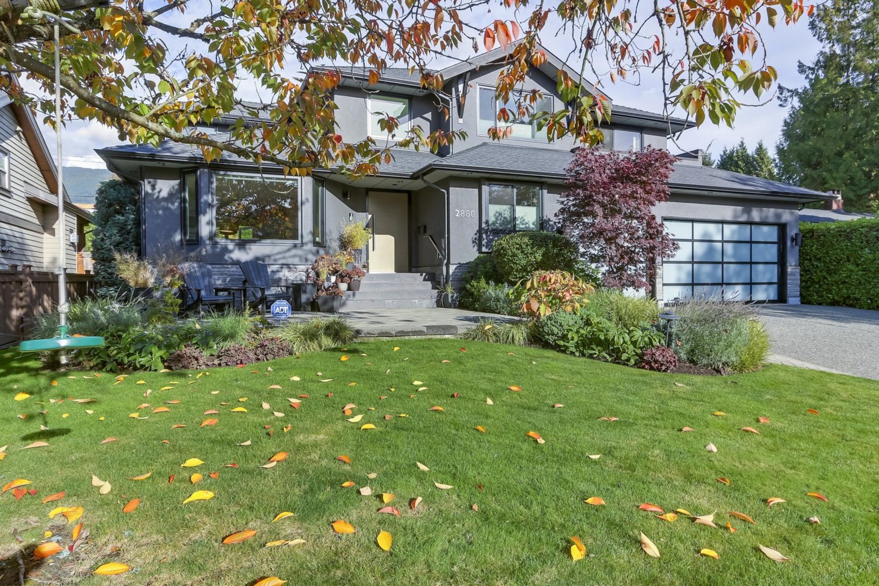WOW! Look no further
A rare opportunity to own a substantially renovated 4,000 sq ft home in the heart of Edgemont Village.
Upgraded with only the highest quality finishings and attention to detail both inside and out, this home will impress even the most discerning buyer.
Entertain family and friends in your gourmet kitchen compete with an oversized Caesar Stone island with seating for 5, an open concept family room with gas fireplace, custom millwork, and built-in big-screen TV.
The main floor opens up with eclipse doors to the professionally landscaped private park-like lot which is fully fenced and boasts an almost 1000 sq ft deck, outdoor bar, 8 person hot tub, storage shed, and huge lawn area.
The lower level features a Legal self-contained 2 bedroom suite with an open floor plan. The basement also features a media room, laundry room, storage room, and oversized custom windows.
Impressive curb appeal, a timeless looking home with all of the modern amenities, an attached 3 car garage, and even a Cherry Blossom tree in front yard with a rope swing…all conveniently located on a quiet street just steps from the new Delbrook Community Centre, Mosquito Creek trails, Highlands Elementary School, and Handsworth Secondary.
 Brought to you by your friendly REALTORS® through the MLS® System, courtesy of Lance Phillips & Co. for your convenience.
Brought to you by your friendly REALTORS® through the MLS® System, courtesy of Lance Phillips & Co. for your convenience.
Disclaimer: This representation is based in whole or in part on data generated by the Chilliwack & District Real Estate Board, Fraser Valley Real Estate Board or Real Estate Board of Greater Vancouver which assumes no responsibility for its accuracy.
Features
| MLS® | R2320047 |
| Type | House |
| Bedrooms | 6 |
| Bathrooms | 4 |
| Square Feet | 3970 sqft |
| Lot Size | 8050 sqft |
| Frontage | 70 ft |
| Depth | 115 ft |
| Full Baths | 3 |
| Half Baths | 1 |
| Taxes | $10,146.26 (2018) |
| Parking | Garage; Triple |
| Fireplaces | 2 |
| Kitchens | 2 |
| Year Built | 1989 |
| Style | 2 Storey w/basement |
| Construction | Frame - Wood |








































